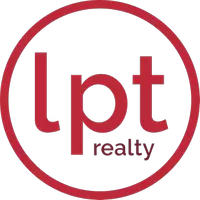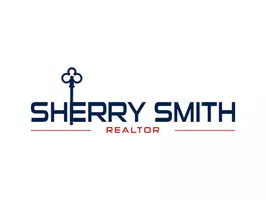$600,000
$600,000
For more information regarding the value of a property, please contact us for a free consultation.
4 Beds
3 Baths
2,143 SqFt
SOLD DATE : 08/30/2024
Key Details
Sold Price $600,000
Property Type Single Family Home
Sub Type Single Family Residence
Listing Status Sold
Purchase Type For Sale
Square Footage 2,143 sqft
Price per Sqft $279
Subdivision Starkey Ranch Prcl D Ph 1
MLS Listing ID W7866957
Sold Date 08/30/24
Bedrooms 4
Full Baths 3
Construction Status Appraisal,Financing,Inspections
HOA Fees $6/ann
HOA Y/N Yes
Originating Board Stellar MLS
Year Built 2020
Annual Tax Amount $7,713
Lot Size 5,662 Sqft
Acres 0.13
Property Description
One of the most popular floor plans in the #1 community in Tampa Bay is now available. The beautiful Magnolia floor plan by MI Homes. Very welcoming, bright, and clean home available offering 4 large bedrooms, three full baths, and a two-car garage. Fully fenced-in yard with vinyl fencing and a pool-size lot. Stunning kitchen with quartz countertops, gas cooktop, 42" wood cabinets, above cabinet lighting, tile backsplash upgrade, oversized island perfect for guests to gather around and entertain, pantry, cabinet crown molding upgrade, fingerprint resistant appliances including the fridge being the high-end Samsung Smart fridge. A full bedroom and bathroom on the first floor could be the perfect in-law suite, office, playroom, or guest room. Open concept floor plan making the family room an inclusive part of the home. The living room also has a custom wooden mantle. Up the laminate wood floor stairs with spindles, you will the oversized primary bedroom with en-suite bathroom, two additional bedrooms, an additional full bath with shower/tub combo, and primary and inside laundry conveniently located next to the bedrooms. All baths and kitchen have matching quartz countertops. The primary bedroom has a tray ceiling and two walk-in closets. The en-suite has a double sink quartz vanity and a large walk-in shower. The garage has two ceiling storage racks and epoxy flooring. Retreat out back through the sliding glass door to your covered lanai with brick paver flooring overlooking the large fenced backyard. The Paver driveway adds a touch of class. Villamore Lane is only one mile from the neighborhood preschool and the A-rated Starkey K-8 Magnet School that specializes in Computer Science, Fine Arts & World Language complete with its golf cart parking lot.
Starkey Ranch offers 20 miles of hiking/biking trails through the preserve, tennis courts, public library, a basketball court, a track, 2 pools, dog parks, playgrounds, a district park with baseball, soccer, football and lacrosse fields, and so much more! Close to grocery, medical, restaurants and entertainment. Easy access to the Veterans Expressway for travel to downtown Tampa/Tampa International airport. Minutes to award winning beaches. This home has been meticulously maintained and is TRULY turn key ready!
Location
State FL
County Pasco
Community Starkey Ranch Prcl D Ph 1
Zoning MPUD
Rooms
Other Rooms Attic, Den/Library/Office, Great Room, Inside Utility, Interior In-Law Suite w/No Private Entry, Loft, Storage Rooms
Interior
Interior Features Cathedral Ceiling(s), Ceiling Fans(s), Crown Molding, Eat-in Kitchen, High Ceilings, Kitchen/Family Room Combo, Living Room/Dining Room Combo, Open Floorplan, PrimaryBedroom Upstairs, Split Bedroom, Thermostat, Tray Ceiling(s), Vaulted Ceiling(s), Walk-In Closet(s), Window Treatments
Heating Central, Natural Gas
Cooling Central Air
Flooring Carpet, Ceramic Tile, Laminate
Furnishings Unfurnished
Fireplace false
Appliance Convection Oven, Cooktop, Dishwasher, Disposal, Dryer, Gas Water Heater, Microwave, Range, Range Hood, Refrigerator, Washer, Water Softener
Laundry Gas Dryer Hookup, Inside, Laundry Room, Upper Level, Washer Hookup
Exterior
Exterior Feature Hurricane Shutters, Irrigation System, Lighting, Rain Gutters, Sidewalk, Sliding Doors
Garage Curb Parking, Driveway, Garage Door Opener, Ground Level, On Street, Oversized
Garage Spaces 2.0
Fence Fenced, Vinyl
Community Features Clubhouse, Community Mailbox, Deed Restrictions, Dog Park, Golf Carts OK, Irrigation-Reclaimed Water, Park, Playground, Pool, Sidewalks, Special Community Restrictions, Tennis Courts
Utilities Available BB/HS Internet Available, Cable Connected, Electricity Connected, Natural Gas Connected, Phone Available, Public, Sewer Connected, Sprinkler Recycled, Street Lights, Underground Utilities, Water Connected
Waterfront false
Roof Type Shingle
Porch Covered, Front Porch, Patio, Porch, Rear Porch
Parking Type Curb Parking, Driveway, Garage Door Opener, Ground Level, On Street, Oversized
Attached Garage true
Garage true
Private Pool No
Building
Lot Description Landscaped, Sidewalk, Paved
Story 2
Entry Level Two
Foundation Slab
Lot Size Range 0 to less than 1/4
Builder Name MI Homes
Sewer Public Sewer
Water Public
Structure Type Block,Concrete
New Construction false
Construction Status Appraisal,Financing,Inspections
Schools
Elementary Schools Starkey Ranch K-8
Middle Schools Starkey Ranch K-8
High Schools River Ridge High-Po
Others
Pets Allowed Cats OK, Dogs OK, Yes
HOA Fee Include Common Area Taxes,Pool,Escrow Reserves Fund,Management,Recreational Facilities
Senior Community No
Pet Size Extra Large (101+ Lbs.)
Ownership Fee Simple
Monthly Total Fees $6
Acceptable Financing Cash, Conventional, FHA, VA Loan
Membership Fee Required Required
Listing Terms Cash, Conventional, FHA, VA Loan
Num of Pet 4
Special Listing Condition None
Read Less Info
Want to know what your home might be worth? Contact us for a FREE valuation!

Our team is ready to help you sell your home for the highest possible price ASAP

© 2024 My Florida Regional MLS DBA Stellar MLS. All Rights Reserved.
Bought with OMEGA RE GROUP LLC

Find out why customers are choosing LPT Realty to meet their real estate needs







